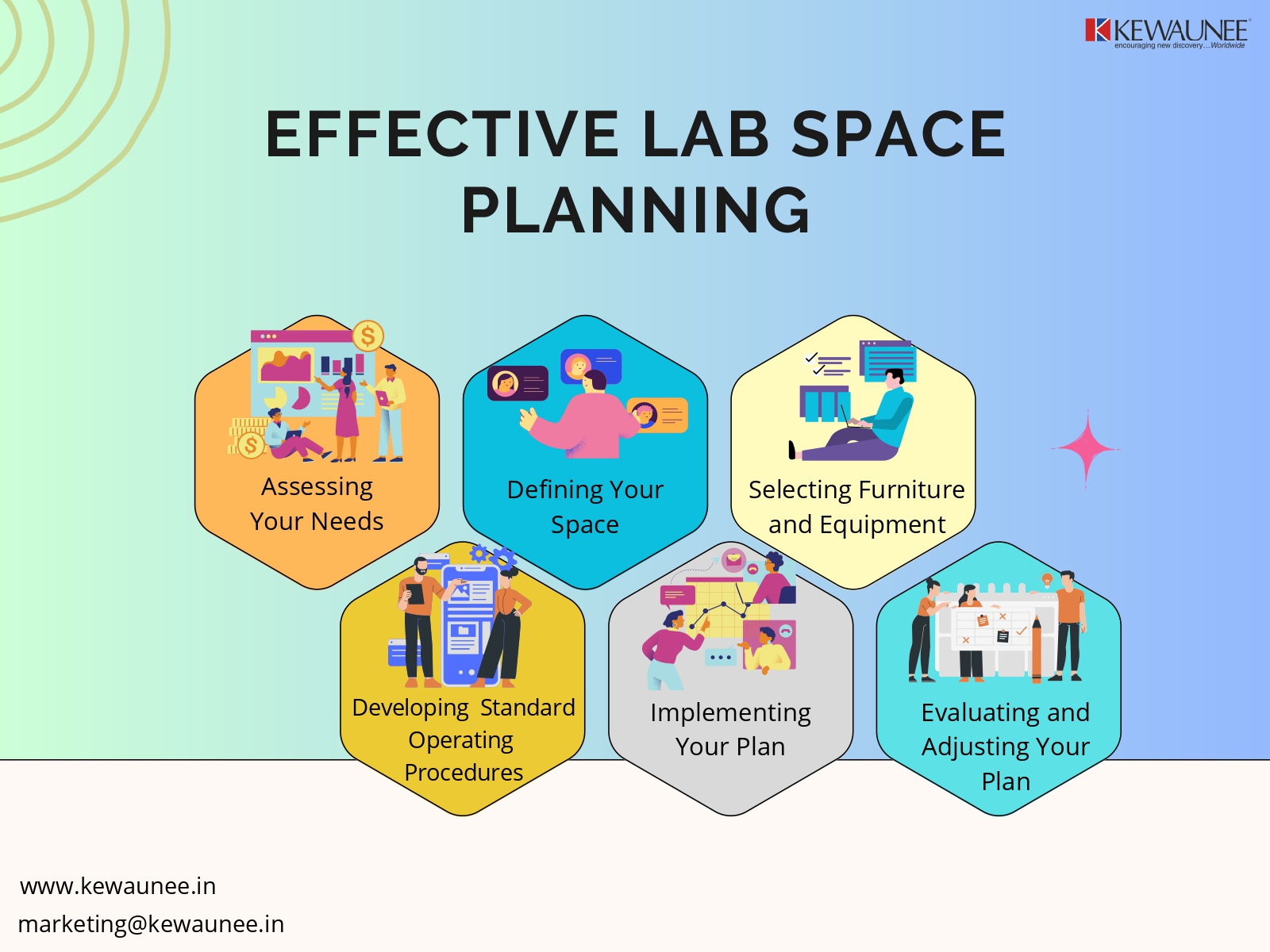Effective Lab Space Planning: A Comprehensive Guide
If you’re in charge of a laboratory, whether it’s a research lab, a teaching lab, or a testing lab, you know that space planning is critical. An efficient and effective lab space can improve workflow, boost productivity, and increase safety.
On the other hand, a poorly designed lab can lead to accidents, lost time, and decreased morale. In this comprehensive guide, we’ll explore the steps involved in effective lab space planning.
Assessing Your Needs
The first step in lab space planning is assessing your needs. This involves identifying the goals and objectives of your lab, analyzing your research needs and workflows, and determining the equipment and technology requirements.
You should also create a prioritized list of needs to guide your decision-making process.
Defining Your Space
Once you have a clear understanding of your needs, you can move on to defining your space. This involves evaluating your current lab space or selecting a new space, determining the layout and organization of the space, and identifying potential issues and constraints such as safety concerns and zoning regulations.
You’ll then create a floor plan and schematic design to guide the rest of your planning.
Selecting Furniture and Equipment
Choosing the right lab furniture and equipment is crucial to creating an efficient and safe laboratory. You’ll need to select equipment that meets your needs and requirements, considering safety features and ergonomic design.
You should also evaluate vendor options and costs and develop a budget and timeline for purchasing and installation.
Developing Standard Operating Procedures (SOPs)
Documenting procedures for equipment use, safety protocols, and lab policies is an essential step in creating a safe and efficient laboratory.
You’ll need to develop an SOP for cleaning and maintenance and create a training program for lab staff.
Implementing Your Plan
With a solid plan in place, it’s time to implement your lab space design. This involves overseeing construction and installation, coordinating with vendors and contractors, monitoring progress and resolving issues, and conducting a final inspection and testing.
Evaluating and Adjusting Your Plan
Once your lab space is up and running, you’ll need to assess the effectiveness of your lab space plan. This involves identifying areas for improvement and making adjustments as needed.
You should also plan for future changes and upgrades to ensure your lab remains efficient and effective.
Conclusion
Effective lab space planning is critical to creating a safe, efficient, and productive laboratory. By following these steps, you can ensure that your lab space design meets your needs, improves workflow, and boosts productivity.
Remember to always prioritize safety and stay open to making adjustments as needed. With proper planning, your lab space can be a hub for innovation and discovery.
Comments are closed.











