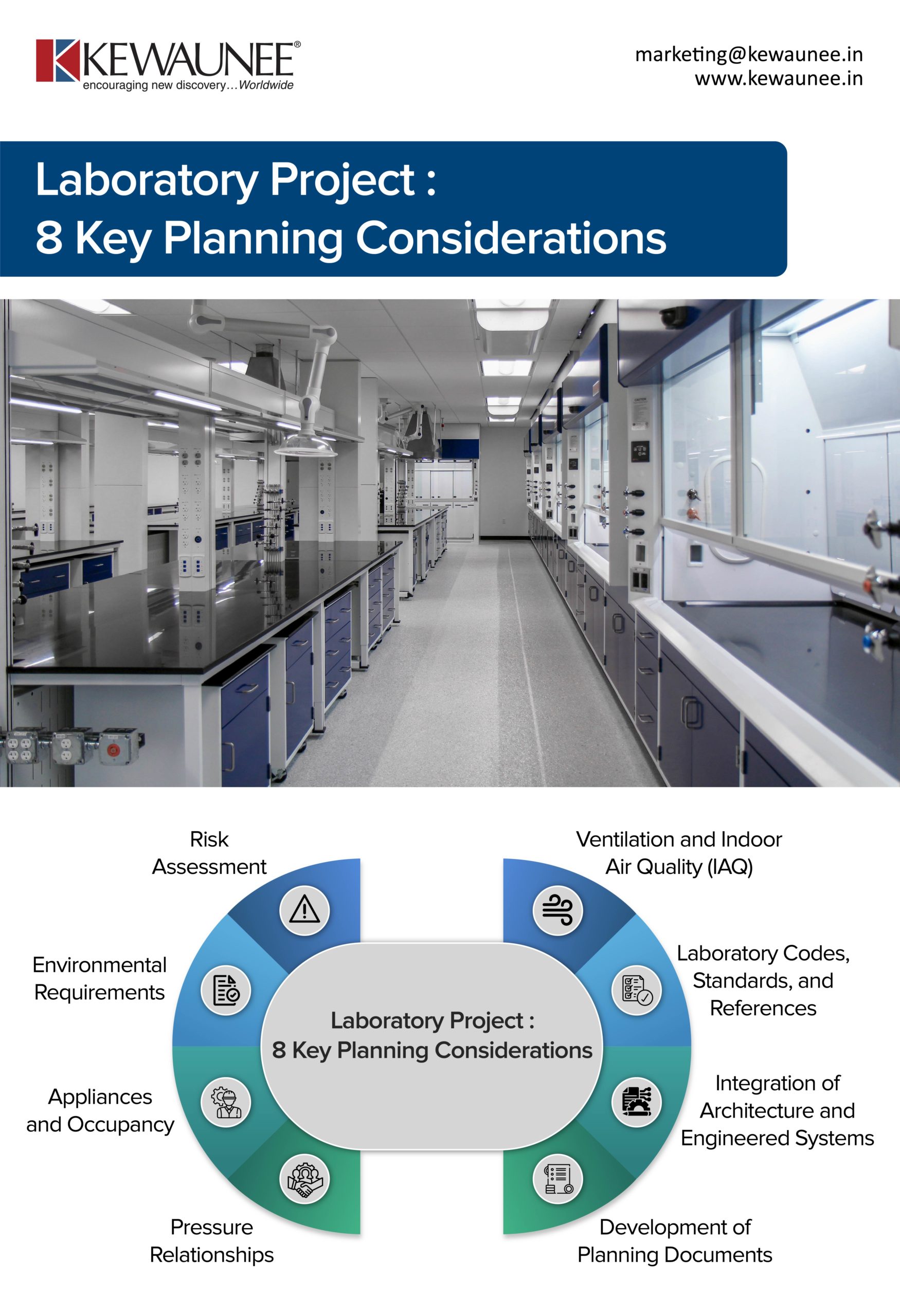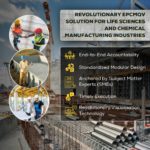Laboratory Project: 8 Key Planning Considerations
Laboratory projects differ significantly from a typical construction project. In a laboratory, the requirements to maintain the health, comfort, safety, and productivity are distinct and unique.
When you decide to embark on a new laboratory project or renovation of an existing lab, planning is one of the critical steps. The important of a well thought through plan for a complex laboratory project cannot be emphasise enough.
Proper and sufficient planning will result in a successful design, construction, and operation and maintenance (O&M) of a laboratory facility.
In this blog, let’s look at the key planning considerations for a laboratory project, as prescribed by ASHRAE.
1) Risk Assessment
Risk assessment involves the identification and understanding of the various hazards present in each laboratory and the application of appropriate hazard analysis methods to assess the risks. Risk assessment helps address the safety issues related to the acquisition, handling, usage, storage, transportation, and waste disposal of hazardous materials.
2) Environmental requirements
Laboratory environmental conditions are often inhomogeneous because of the variation in the needs of the different types of occupants and functions. To maintain the integrity of experiments, the temperature, humidity, air quality, and vibration of the environment must be considered priorities. There are two environments that should be considered:
- Macro-environment: The actual interior space of the laboratory that surrounds the researcher, and
Micro-environment: A localised experimental space that has its own unique requirements.
3) Appliances and occupancy
The conditioning of the supply air that is exhausted through the hoods, is a significant load for heating and cooling. However, a significant amount of heat and moisture originates from appliances, lighting, and the occupants that occupy the internal laboratory environment:
- Appliance loads: The equipment used in laboratories creates sensible and latent heat gains that must be removed by the HVAC system to maintain comfortable conditions
- Lighting: Lighting generates heat that adds to the cooling load and must be addressed by the HVAC system
Occupants: The occupants (people and animals) contribute to the cooling load of the space.
4) Pressure relationships
In laboratories the airflow must be in the proper direction – from clean areas to dirty areas. Maintaining proper pressure relationships between adjacent spaces in a laboratory building is critical to ensure proper airflow.
- Negative Pressure Room: A negative pressure room is at a lower pressure compared to adjacent spaces and, therefore, the net flow of air is into the room.
- Positive Pressure Room: positive pressure room is at a higher pressure compared to adjacent spaces and, therefore, the net airflow is out of the room.
- Neutral Pressure Room: A neutral pressure room has no specific pressurization requirements.
- Anteroom: An anteroom is a transition room between areas of substantially different pressures or that is used to gain access to a room that must maintain its pressure even during disturbances such as a door opening.
Transfer Air: Transfer air moves from one space to an adjacent space through a transfer grille or other air distribution outlet device.
5) Ventilation and indoor air quality (IAQ)
Various codes and standards identify the ventilation requirements for laboratories. The differences in ventilation requirements from occupied to unoccupied modes should also be considered during planning, along with determining how to satisfy both the cooling load and the air change requirements for a laboratory.
6) Laboratory codes, standards, and references
Federal, state, and local requirements, the codes, standards, and references provide a starting point for laboratories. The owner’s design standards, funding sources, research program, or certification requirements may result in additional requirements.
7) Integration of architecture and engineered systems
The main items that require integration between architects and engineers are building concepts, utility distribution, laboratory layout approaches, specific layout issues such as fume hood location, and budgeting.
8) Development of planning documents
The Owner’s Project Requirements (OPR) and the Basis of Design (BOD) are the two main planning documents used in the procurement of the laboratory facility.
- OPR: To record specific room types; their quantities and areas; the number and type of personnel who will occupy the laboratory; the types of research, teaching, or industrial functions; and an estimate of construction costs.
- BOD: A more detailed explanation of the information provided by the OPR by describing the laboratory’s functional needs; intended levels and quality of environmental requirements and control; and basic mechanical, electrical, and plumbing systems.
While planning signifies the start of a new lab project, good planning endures the test of time. To design a laboratory with great infrastructure expertise, connect with Kewaunee. We use industry 4.0 Lab technology to deliver high-quality products and have a centralised approach to lab design, planning and construction. Our experience of building 25+ million square feet of lab space and 5,000+ satisfied customers are the evidence for our lab design and architecting skills.
Comments are closed.











